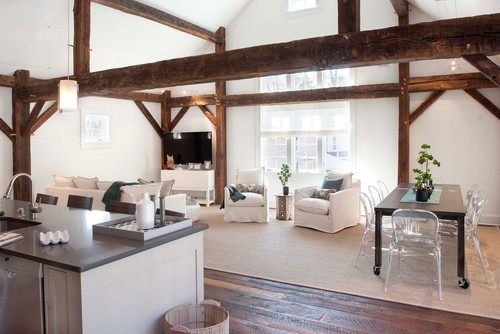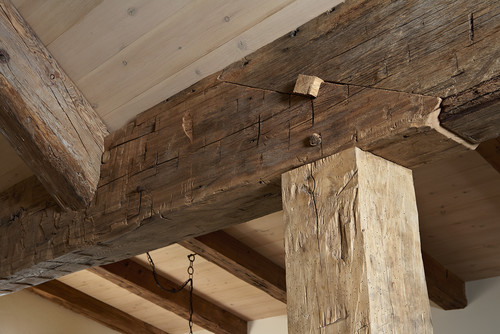Timber framing has been done for centuries in Europe and Asia and, during the pioneer period, in America. Many of these structures are still standing, testifying to their durability. Partly from nostalgia, partly from admiration of traditional craftsmanship, and partly from the energy efficiency benefits, timber framing is now quite popular. The history, strength and the promise that it might well last for centuries all are part of its appeal.

The timber frame is very flexible–it can be any size, allows for as open or closed a floor plan as you please, and can be any shape. Details like open layout, split level options, dream kitchens and more are possible. The details of the timbers themselves are also part of the appeal–the huge timbers themselves, knots, the traditional mortise and tenon joints that hold it together, and, in the case of reclaimed timber frames, the patina of age and the hand hewn craftsmanship of two hundred years ago stand out. (For a list of terms referring specifically to timber frames, see Timber Home Living magazine’s glossary.)
A big part of the appeal is energy efficiency. Since, in most timber frame homes, the timbers provide the structural strength, SIPs (Structural Insulated Panels, a “sandwich” of engineered wood skin and insulation filling) or Building Components (a method of building engineered walls in a controlled factory environment) are attached to the outside of the frame. This both exposes the beauty of the timbers and allows for an almost uninterrupted layer of insulation. The result is considerably reduced heating bills and carbon footprint. Not only that, both SIPs and Building Components allow for quick set up, getting your home dried-in (weatherproof) much faster. (We at Western Building Center make Building Components right here in Montana!) Conventional stick frame homes, however, tend to lose more energy through the studs, since they are breaks in the insulation, and can take weeks to frame.
Timber frames are either new, made from fresh logs, or else are reclaimed from barns or homes in the eighteenth or nineteenth centuries. Both types have advantages and disadvantages. New ones are marginally less expensive and almost as structurally sound, while reclaimed is hand done, is as strong as when it was put up and has a patina that is hard to duplicate. (There are many good new timber framers and builders in the area, too many to list here. Your best bet to find one is to visit your local WBC–we know several. On the reclaimed side, one firm, Heritage Restorations, has much experience building reclaimed timber frames and has built before in Montana–check them out.) If you decide that new timber is the way to go but you still want an aged look, many firms do distressing, or making the timbers appear “aged”.

Timber framing requires joints, that is, wood connections where the timbers come together. The traditional joint has been the mortise and tenon joint–a square peg in a square hole. All reclaimed timbers are based on mortise and tenon. More recent forms include metal connectors and plates. What you pick is up to you. If you like metal on the wood and don’t want to spend extra money for a timber framer to make the mortise and tenon joint, go with metal. If you prefer traditional craftsmanship or have bought a reclaimed structure, go with mortise and tenon. The tenons will already be cut and fit perfectly on a reclaimed building.

The Houzz article below has a pretty good summary of timber framing:
As with any home, good planning is essential. There is the added consideration of dealing with the timber frame manufacturer and making the most of your timber frame home. To address timber frame-specific details, it’s best to use either the timber frame company’s in-house designer or hire an architect that is familiar with timber frame structures. If energy efficiency is your goal, make sure you pick a team that has the same goals in mind. (Check out our page on energy efficiency to learn more.)
Another thing to keep in mind is windows and doors. While the timber frame shell–if made of SIPs or Building Components–is about as efficient as you can get, it won’t help as much as it could if the openings in the shell–windows and doors–aren’t energy leak-proof. Pick ones with good EnergyStar ratings. Another option to keep in mind is smart shingles–light-colored, durable ones are the best.
Your team generally consists of the timber frame manufacturer, an architect, and a general contractor. Sometimes a timber frame company will offer all three. Some homeowners opt to do the general contracting themselves, but keep in mind that it is a time-consuming (and sometimes stressful) job. For your architect, bring pictures to show what your dreams are so there’s a good understanding. Houzz.com is a good resource. A number of people have already built timber frame homes throughout Montana and some have been featured in magazines. Try out Timber Home Living magazine for more ideas.
When your project is finally underway, schedule carefully. Any home is not a quick process. Put aside a few months to plan your home within your budget and life, pick your team, and prep your site. Plan for two months spent for the timbers to be built. When it’s done, though, the frame will be up on your site within a week, and a frame raising is an event you won’t want to miss. The next stage should get you to dry-in, where the house is inclosed (including windows and doors) and weatherproof, ready for finish siding, roofing and interior work. When it’s up, the rest of the project proceeds almost just like a regular house, with interior framing, utilities, siding and roofing.
Whew! That’s a lot to keep in mind. Where do you start? Western Building Center has all your timber frame needs, and knows most of the contractors and architects in the area. It’s a one stop shop for new timbers, building components, Simpson Strong-tie connectors, the best windows, doors, cabinets, hardware, and more. Come by your local WBC and get some expert advice and a quote for the materials on your timber frame home adventure!

